A Sanctuary for Body and Soul

Decompression entry chamber
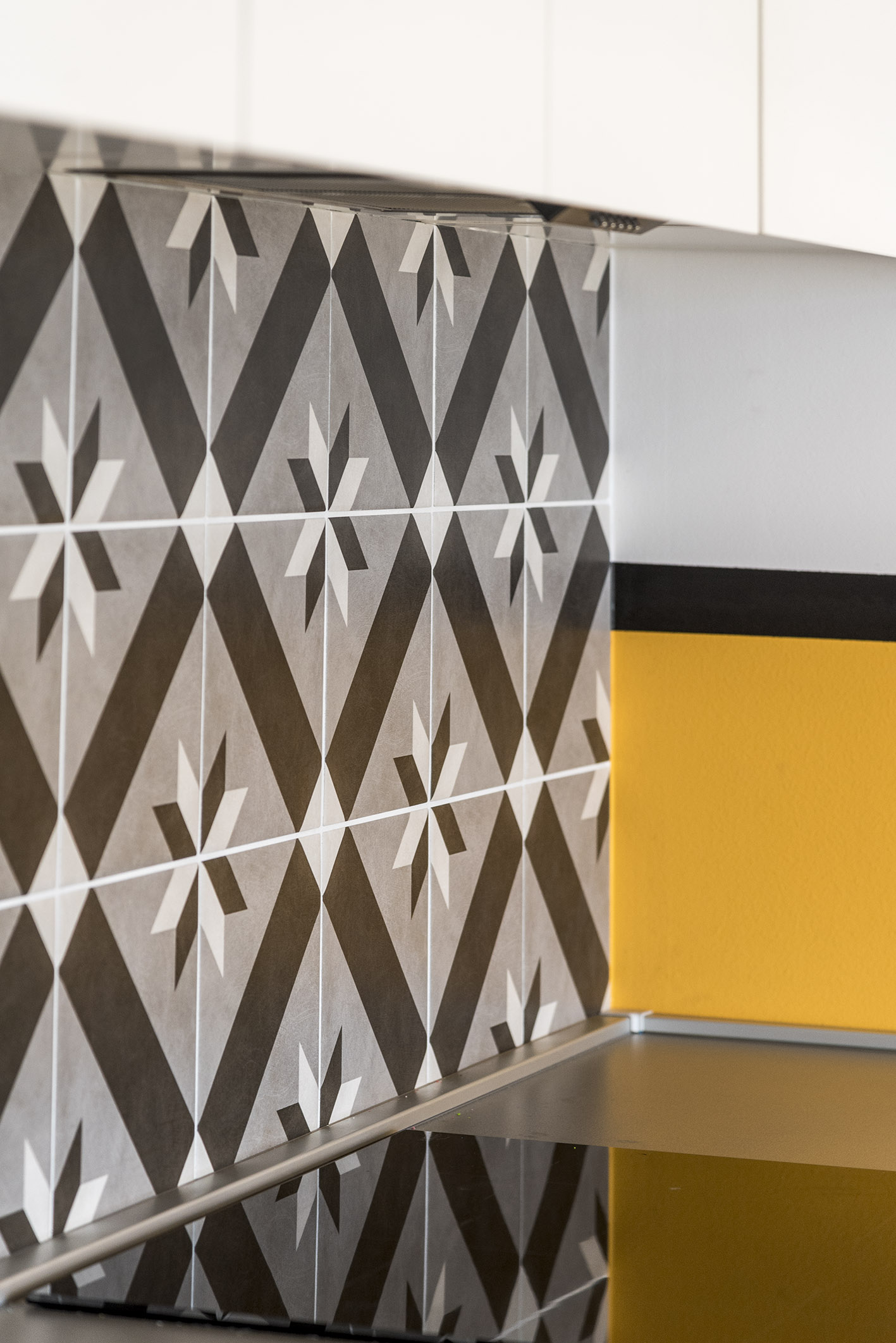
Breathing ceiling installation
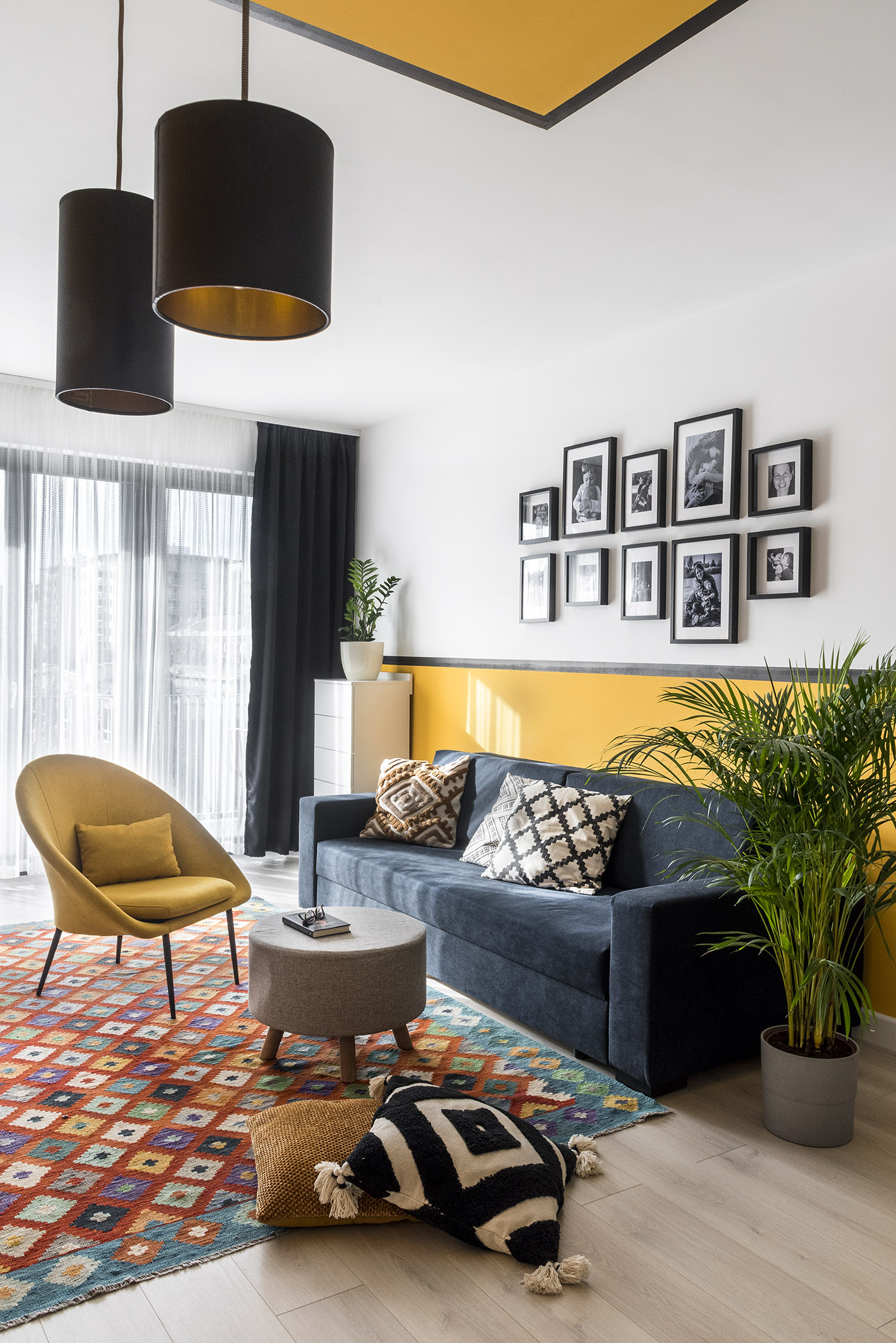
Himalayan salt wall glowing
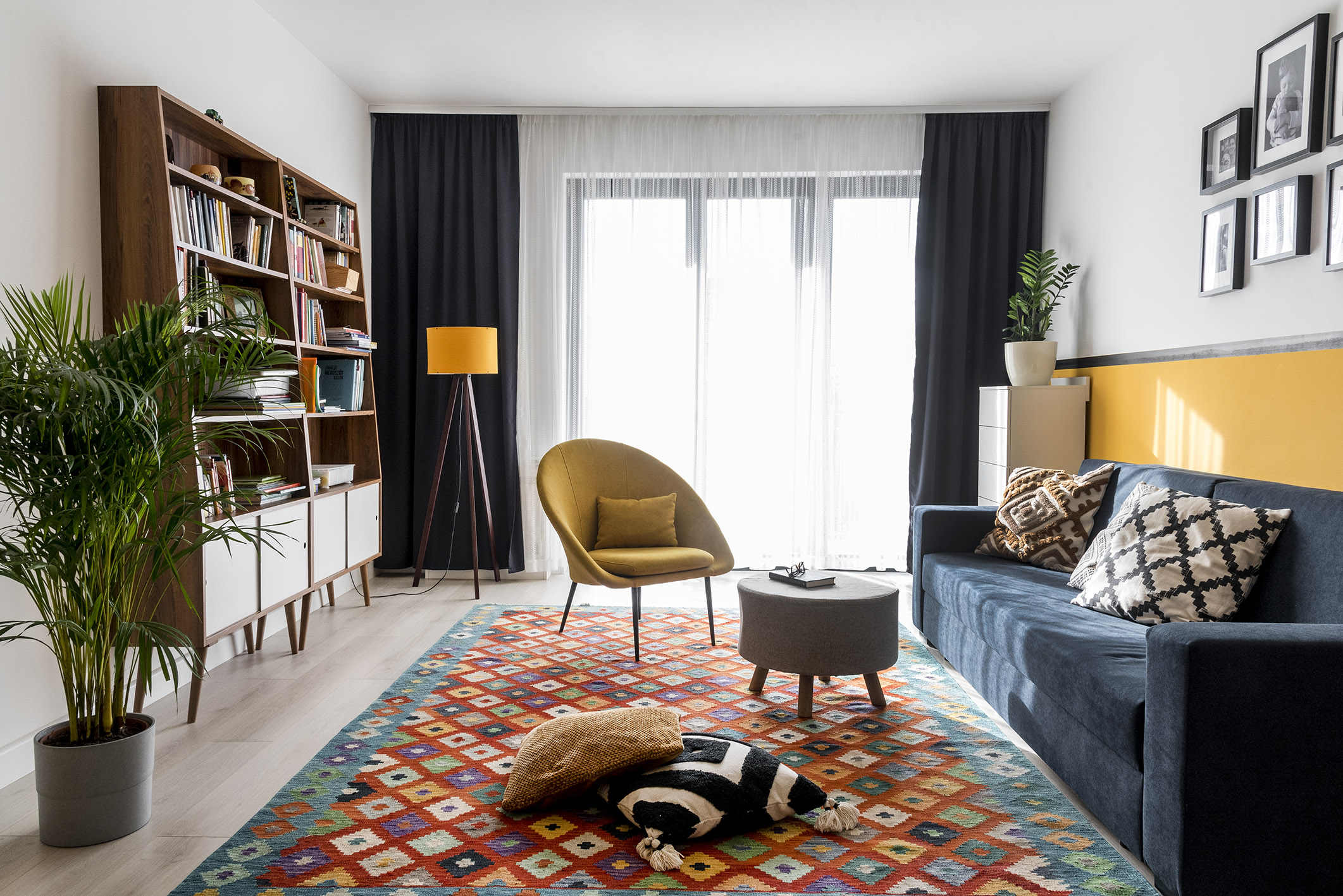
Serene treatment room
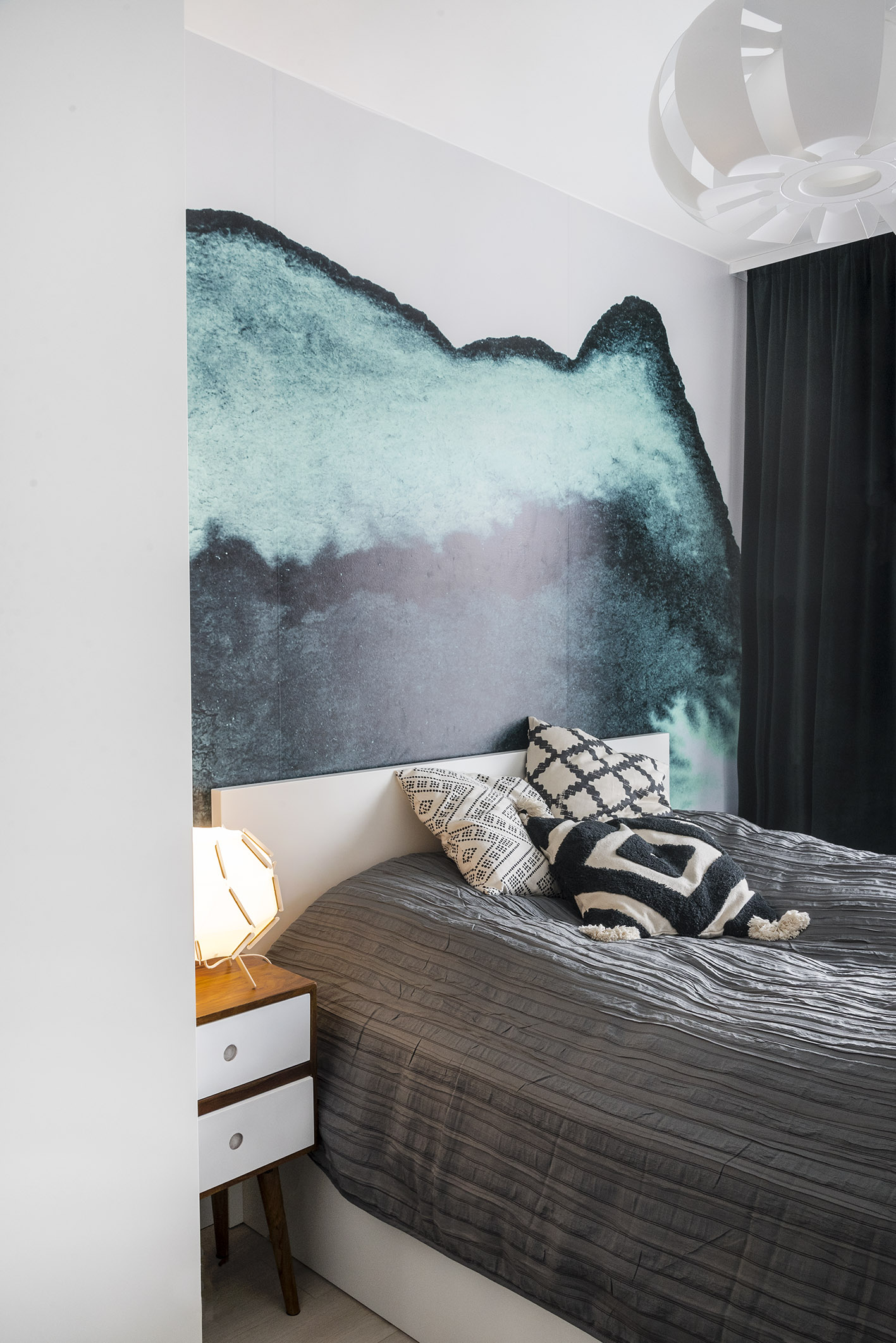
Community tea lounge
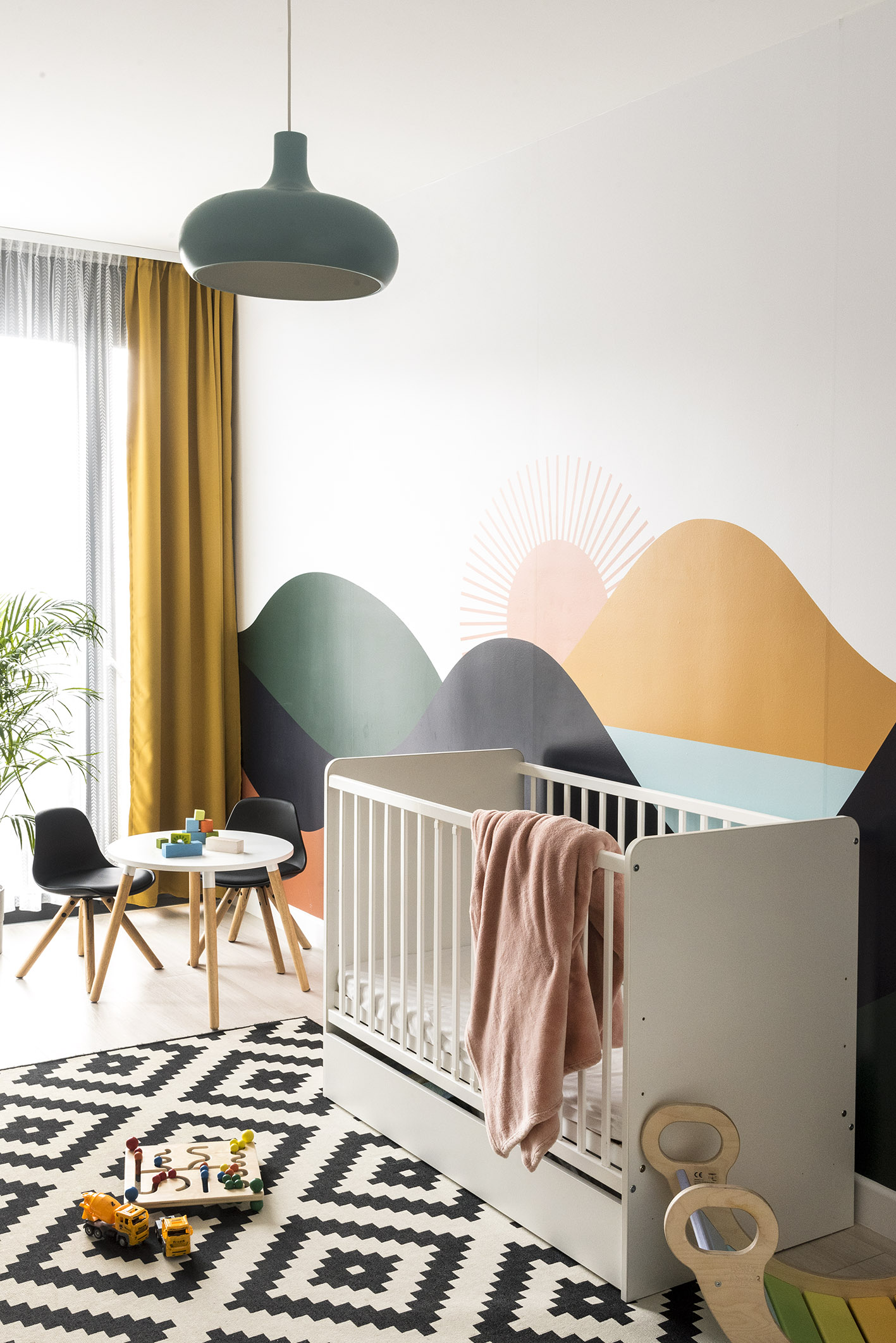
Transformed bank vault door
"I can feel energies," Éva told me during our first meeting, then immediately blushed. "I know how that sounds."
But I understood. Some spaces hum with possibility. Others feel heavy, stuck, forgotten. The former bank branch she'd leased for her wellness center was definitely the latter. Low ceilings, no natural light, the ghost of bureaucracy lingering in every corner.
"This is going to teach people to breathe?" I asked, only half-joking.
"That's why I need you," she replied.
The challenge wasn't just aesthetic – it was almost alchemical. How do you transform a space designed for transactions into one designed for transformation?
We started by creating breath. The dropped ceiling had to go, revealing unexpected height and original architectural details. Suddenly, the space could inhale. Strategic mirrors doubled the perceived size and bounced light into formerly dead corners. The space began to exhale.
Light became our primary tool for transformation. Without windows, we had to be creative. LED panels mimicking natural daylight cycles meant morning classes felt like sunrise, evening sessions like sunset. Himalayan salt walls glowed with warm, healing light. Even the reception desk became a lightbox, welcoming visitors with a gentle glow.
But wellness isn't just about the body – it's about the journey. We designed the space as a progression. The entry serves as a decompression chamber. Shoes off, phones away, the outside world gently released. The changing rooms aren't afterthoughts but part of the ritual. Beautiful, calming, with spaces to sit and simply be.
The main studio surprised everyone, including me. We created a ceiling installation of flowing fabric that moves with the air currents created by breathing, by movement. It's hypnotic, meditative. "It's like the room breathes with us," one student told Éva. Exactly.
Color psychology drove every choice. Soft sage greens for growth and balance. Warm woods for grounding. Touches of lavender for calm. White, lots of white, but warm white – the color of peace, not sterility.
The smaller treatment rooms each have their own personality. The massage room cocoons in deep blues. The meditation space floats in pale gold. The consultation room balances professional and personal with sage and cream.
But my proudest moment? The tea lounge. A space between spaces where classes mingle, where community forms over ceramic cups and quiet conversation. The bank's old vault door, restored and displayed, reminds visitors of transformation – from storing money to storing memories.
Six months after opening, Éva called. "Remember how I said I could feel energies?" she asked. "The space... it hums now. But it's a different frequency. It's... alive."
I knew what she meant. We'd taken a space designed to hold things and transformed it into a space that holds possibilities. Where stressed executives learn to warrior pose. Where new mothers find their strength. Where bodies learn to bend and minds learn to quiet.
The bank processed transactions. The wellness center processes transformations.
Sometimes the greatest design achievement isn't what you add to a space. It's what you help it release.
The space doesn't just host our practice – it participates in the healing. It's become our silent teacher.
— Éva Kozák, Founder
Key Features
Breathing Architecture
Ceiling fabric moves with air currents from practice
Circadian Lighting
LED system mimics natural daylight cycles
Sensory Journey
Each space designed as part of wellness progression
Community Spaces
Tea lounge fosters connection beyond classes